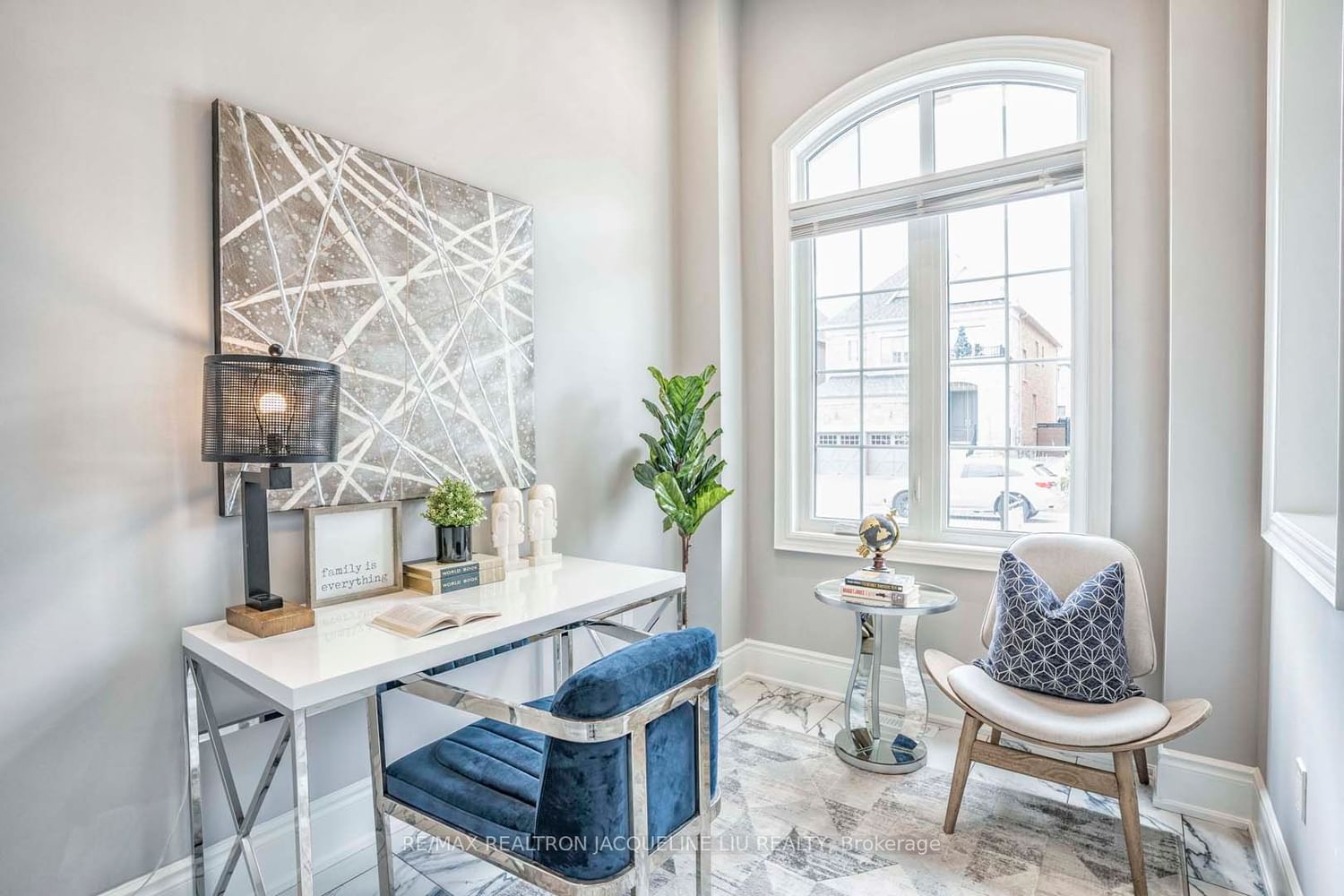$1,799,000
$*,***,***
4-Bed
4-Bath
Listed on 6/9/23
Listed by RE/MAX REALTRON JACQUELINE LIU REALTY
Absolutely Stunning Luxury Finishes Home By Vogue Development Group. Showcases A Design & Open Concept. 10' Ceiling On Main Floor And 9' Ceiling 2nd Floor; W/ Larger Windows, Bring Lots Of Nature Lights To This Sweet Home; High-End Kitchen Cabinets, Quartzite Countertops, Center Island, Backsplash; Limestone Mantel Gas Fireplace In Family Rm. Upgrd Lighting Fixtures W/Led Light Bulbs; Upgrd Oak Staircase W/Iron Staircase Railing And Square Posts. Brand New Engineered Hardwood Floors In All Bedrooms. Brand New Front Yard and Back Yard Landscape Enable Your Family and Friends Enjoy The Beautiful Summer Time Together. Steps To Plaza, Parks, Golf Club; Mins To Civic Library/Hwy 400/407
S/S Fridge, Stove, Range, B/I Microwave & Oven, B/I Dishwasher;Front Load Washer/Dryer; Smart Thermostat, Air Purifier System, High-Efficiency Furnace/Ac, Energy Efficient Water-Heater; All Existing Elfs And Window Coverings
To view this property's sale price history please sign in or register
| List Date | List Price | Last Status | Sold Date | Sold Price | Days on Market |
|---|---|---|---|---|---|
| XXX | XXX | XXX | XXX | XXX | XXX |
N6125084
Detached, 2-Storey
10
4
4
2
Attached
4
0-5
Central Air
Part Fin
Y
Y
Brick
Forced Air
Y
$6,848.48 (2022)
91.30x40.04 (Feet)
